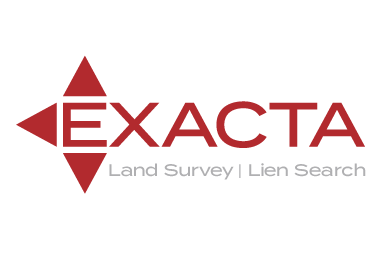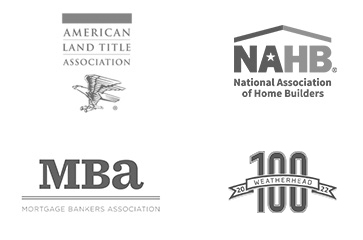Survey Types
Transactional (Residential)
Boundary Surveys are used to establish the true boundaries of a given property. This type of survey will illustrate the boundaries, monuments and all improvements. A Boundary Survey establishes the true property corners and property lines of a parcel of land. The typical purpose of a Boundary Survey is to obtain building permits, resolve property disputes and for erecting fences along property lines.
Through previously recorded markers and the establishment of new landmarks, a surveyor will establish the true boundaries of a property and then mark the corners and lines of the plot, using markers such as iron rods, pipes or concrete monuments in the ground, or nails set in concrete or asphalt.
A field crew locates all improvements and finds enough monument control to determine the exact location of the property corners.
Title Surveys are ordered for a loan closing on a real estate transaction. This survey illustrates the lot or tract, monuments, house location and all improvements on or near the lot or tract.
Mortgage Location Survey is typically requested by a title insurance company or mortgage lender. Depending on the state, they are usually required by title companies and lending institutions when they provide financing to show that there are no structures encroaching on the property and that any structures on the property meet current zoning and building codes.
The purpose of this survey is to “provide substantial proof… that the improvements are actually located on the land covered by the legal description…” To perform a mortgage survey, Exacta will conduct research in the proper county records (obtaining plat and/or tax maps), make an on-site field survey whereby the proper monumentation is found and measurements are taken to determine the location of improvements compared to property lines. It is important to ensure that you are getting an officially licensed mortgage survey performed by a licensed land surveyor, and not a mortgage inspection, which is a substandard survey that does not adhere to any set standards and is not regulated or accepted as an official land survey.
An Elevation Certificate is a document provided from FEMA and completed by a surveyor that informs the homeowner, title company and mortgage company of relevant elevations on the subject tract and building in relation to the floodplain. Your insurance agent may ask you for an elevation certificate. This certificate verifies the elevation of the lowest floor of your house relative to the ground. It is especially important if your house/building is in a high-risk flood area. Property owners always reserve the right to purchase an elevation certificate, which may potentially reduce their flood insurance premium. Please contact a licensed insurance agent for further information.
A House Location Drawing (Ohio and Maryland) shows the location of physical improvements in relation to the property lines. A house location drawing is the only reliable way of obtaining and confirming basic information about a property. It shows the relationship of the property to adjoining properties. It establishes discrepancies between actual occupation or use and the description of record.
A field crew is sent to the property to find all improvements and to locate control points on or near the property. The final drawing shows the property lines and all visible improvements affecting the property. If noted in the deed or on the plat, a location drawing will show any easements, building restrictions lines, or any right-of-way that affect the property. In most cases, a location drawing is accurate up to +/- 3 feet. A location drawing is not suitable for obtaining permits nor should not be used to place or remove any improvements due to the potential margin of error. If the location drawing shows anything that is a concern, a boundary survey may be recommended.
Pool Drainage Surveys illustrate the location of a new pool in relation to the property lines, easements and the house. This survey includes a visual representation of drainage on the lot or tract that meets or exceeds the city requirements.
Builder Surveys
Lot Stake is performed to clearly mark the property corners of a specific lot or tract.
A Forms Survey is used to illustrate the location of the form boards in relation to the property lines, building lines and easements. We suggest that you order this type of survey to confirm the correct location of your forms before you install the plumbing or dig your piers.
A House Stake will accurately define the location of the actual house corners on the lot or tract based on the plot plan or house plan that the customer provides. The corners will be marked with a 60D nail with the stake placed near the nail. A sketch of what is staked can be provided upon request.
A House Envelope Stake is to clearly mark the overall width and depth of the house on the lot or tract. The corners will be marked with a 60D nail with a stake placed near the nail. A sketch of what is staked can be provided upon request.
A Final Survey with Drainage illustrates the location of the completed residence and improvements in relation to the property lines, building lines and easements. This survey includes a visual representation of drainage on the lot or tract that meets or exceeds city requirements or home warranty requirements.
 Commercial Type Surveys
Commercial Type Surveys
Be sure to visit our commercial division for services and support.
Construction Staking is to clearly mark on the ground the planned location of buildings, utilities, paving, drainage and any other improvements as designed by a civil engineer and or an architect. We ask that the customer supply us with a complete set of stamped and approved civil and architectural plans, as well as AutoCAD files pertaining to the project.
ALTA Surveyis a boundary survey prepared to a set of minimum standards that have been jointly prepared and adopted by the American Land Title Association (ALTA) and the American Congress on Surveying and Mapping (ACSM). A boundary survey meets the standards of the regulatory industry of an individual state, while the ALTA/ACSM is comprehensively recognized across the entire nation. The objective of the ALTA/ACSM standard is to establish a level of standards so that all parties in the commercial transaction are ensured a common standard.
The “ALTA/ACSM” survey is one of the most widely used and recognized surveys for commercial property which meets or exceeds the ALTA/ACSM standards. These nationally set standards were jointly developed by the American Land Title Association (ALTA) and American Congress on Surveying and Mapping (ACSM). It provides the title company, lender and other clients with information such as easements, deeds of record, right-of-ways and other standards as outlined by the ALTA/ACSM to insure the title of the land.
Since the ALTA/ACSM survey is nationally recognized and accepted by title companies and lending institutions, it is the most common survey for commercial and industrial property transactions.
As-Built Surveys are performed for recently completed commercial construction projects and are used for records, completion evaluation and payment purposes. These surveys are done to obtain horizontal and vertical dimensional data so that the constructed facility may be delineated, i.e., foundation survey, or as-built of improvements.
A Residential Plot Plan graphically depicts a plan of the proposed location of the house on the plot. The plot plan shows the planned location of the house and other improvements such as but not limited to; the driveway, garage, well, septic system, outbuildings, etc. that will be on the lot. Additionally, if you are planning to install a fence, pool or other home/backyard addition, you will need knowledge of your property limits. It is important to observe all set back requirements and easements that affect your property in developing this plot plan. Plot plans are necessary to obtain building permits.
Topographic Survey locates natural and man-made features such as buildings, fences, improvements, land contours, easements, utilities, trees, streams, etc. A topographic survey is generally used to plan or design developmental and improvement projects.


